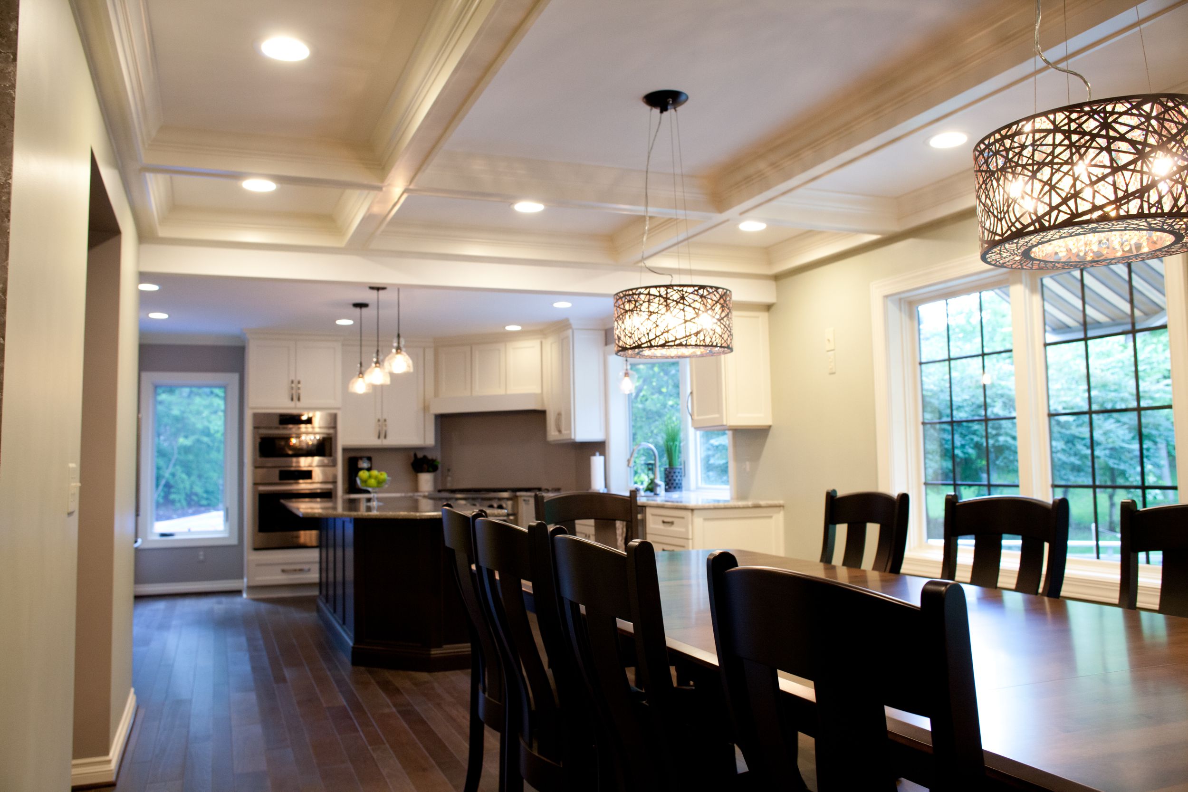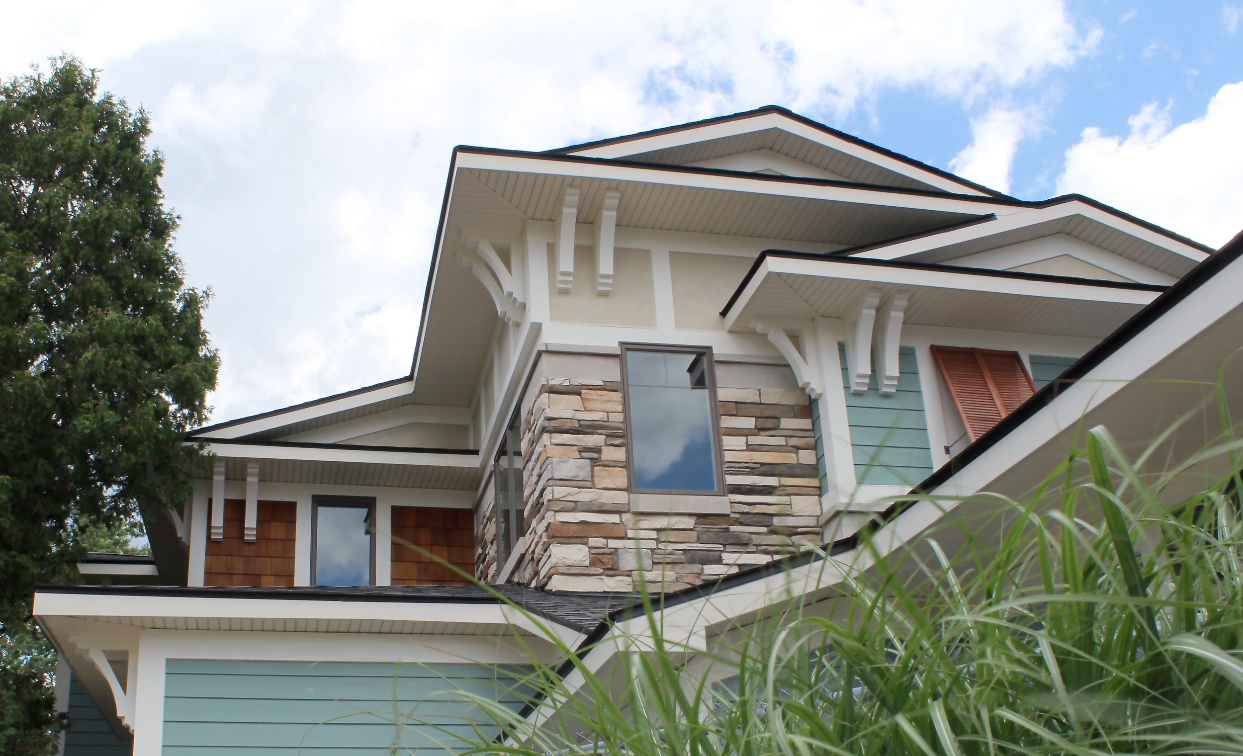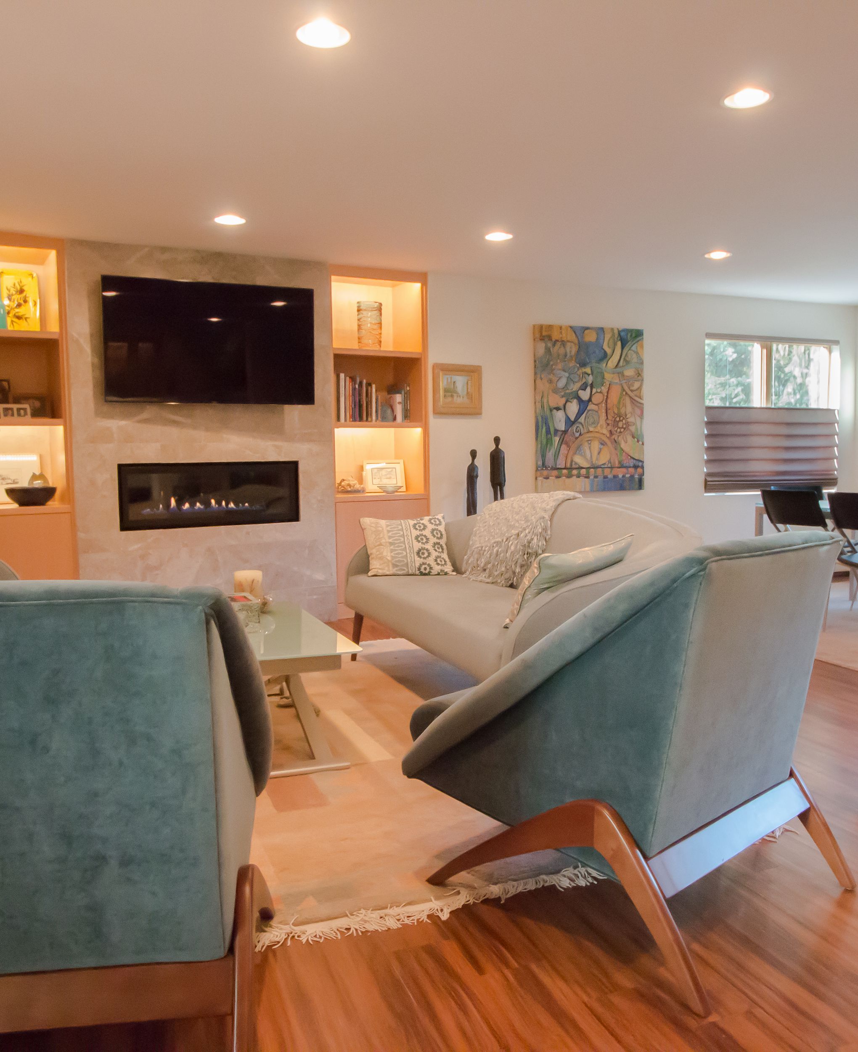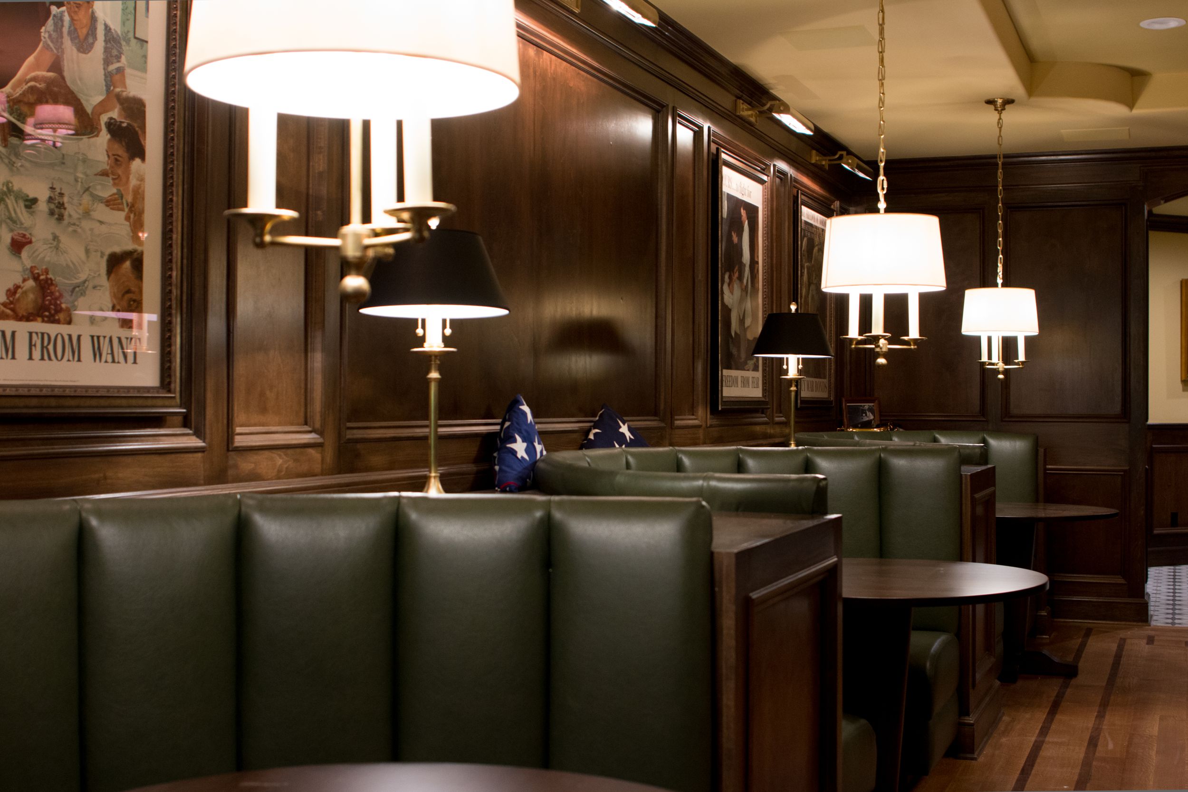With a growing family, this client realized their existing kitchen was tired, outdated, and dysfunctional. Through the creative reconfiguration of existing underutilized rooms, we were able to create the welcoming space they desired. New, larger windows, not only connected the beautiful outdoor living areas, but also helped to create a warm and inviting space. While the richness of the cabinetry and exquisite trim details make this new kitchen into the heart of their home.
Island Contemporary
Without changing the footprint, this home was modernized into a spectacular place to enjoy a comfortable life on the lake. Through this renovation we were able to reconfigure the internal living spaces and improve functionality. In addition, the exterior materials and detailing were updated to help unify several unusual additions, typical of lake-front homes, which had been made over the years. These improvements combined to create harmony and made better use of the site and its expansive views.
Mid-Century Living
Through a small ten foot addition to this existing mid-century home, we were able to update the typical dreary basement into a spectacular living space.
Basement Potential
Finishing your basement no longer means drop tile ceilings and fake wood paneling. Why not transform your basement into something spectacular!
Lakefront Redesign
While others thought the house was past its useful life, the Owner’s took a chance and breathed new life into this spectacular home.





